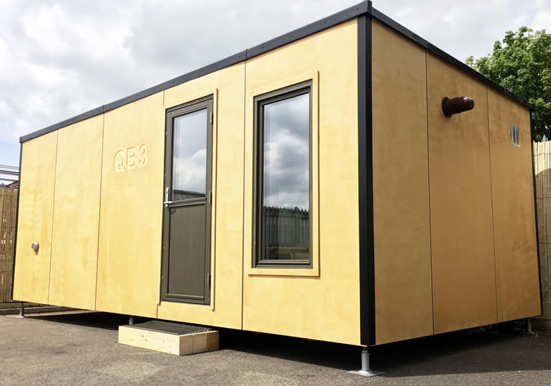Welcome to Bolton Buildings
The uk's fastest growing garage and carport system
Quick Navigation (click for more) : What is Our System? - Garage Kits - Carport Kits - Planning Drawings
Free planning service available*. Contact US for further details
*Excludes local authority fees
THE CUBE, QB2
QB2 is an initiative of Dr Mike Page at the University Of Hertfordshire who set out to build a home with an internal size no bigger than 4x3x3 metres, in which two people could live a comfortable, modern existence with a minimum impact on the environment.
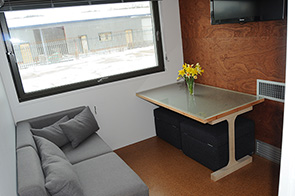 |
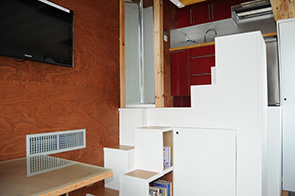 |
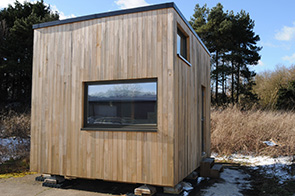 |
CUBE Brochure |
Constructed from a variety of sustainable materials, The Cube provides everything that two people may need. Within it includes a lounge, with a table and two customer made chairs, a double bed, a full sized shower, a kitchen (with energy efficient fridge, induction hob, re-circulating cooker hood, sink with drainer, combination microwave oven and storage cupboards), a washing machine, and a composting toilet. Lighting is achieved by ultra-efficient LED lights, The Cube is heated using an Ecodan air-source heat pump, with heat being recovered from the extracted air. It has cork flooring and there is a 2 metre head room throughout.
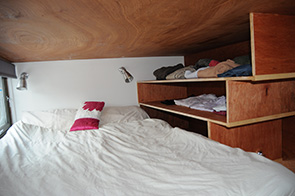 |
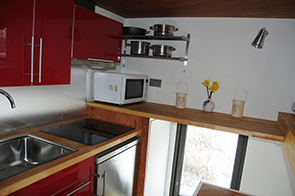 |
THE CUBE, QB MOVE
Another design of the Cube, by Dr Mike Page is QB Move. This concept has recently been shown on Gadget Man on Channel 4. This is a similar concept to QB2 but with moving walls to create better use of the space available.
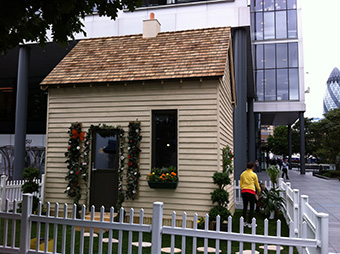 |
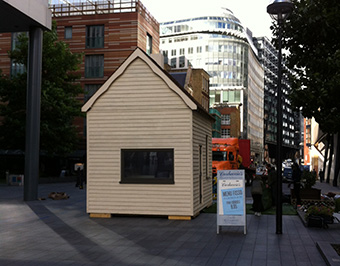 |
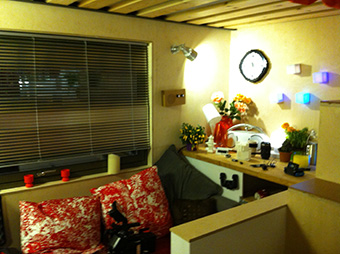 |
THE CUBE, QB3
A further design of The Cube, also developed by Mike Page is QB3. This design is a collaboration of the two previous designs, QB2 and QB Move. QB3 has a small footprint, only measuring 6M x 3M, however, like QB Move the floor space inside can be used within a number of different rooms. With the two internal walls mounted on rails, using the wheel to move the walls it creates an open space where required. Rather than a traditional cladding being used on the external face, a Tricoya alternative was opted for, this is a weatherproof modified wood fibre board with a 50 year guarantee.
The external Tricoya sheeting is easily cut to size using a CNC machine reducing installation time. All the joinery has triple glazed glass fitted to help reduce U-values, plus helping to decrease noise pollution. The EPDM flat roof allows QB3 to have a maximum height of 3.0M, this allows it to comes under permitted development regulations.
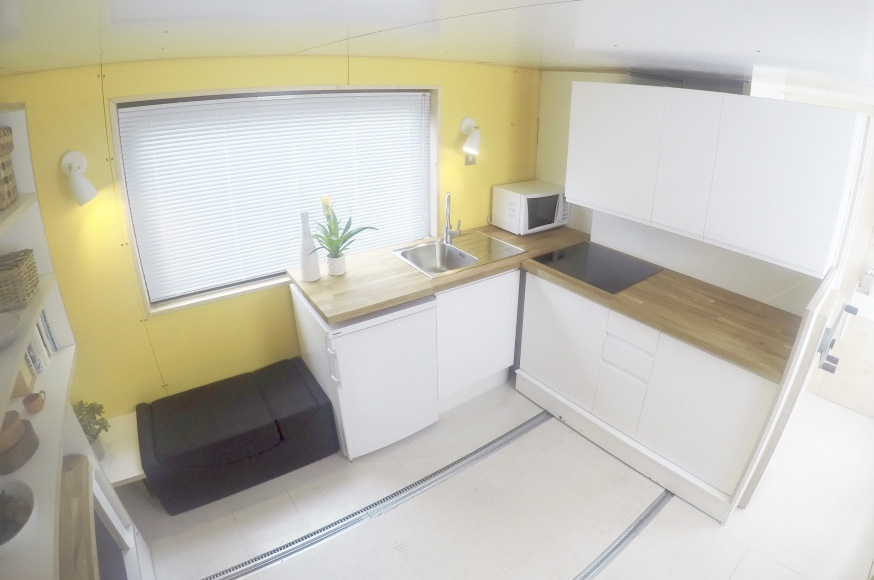
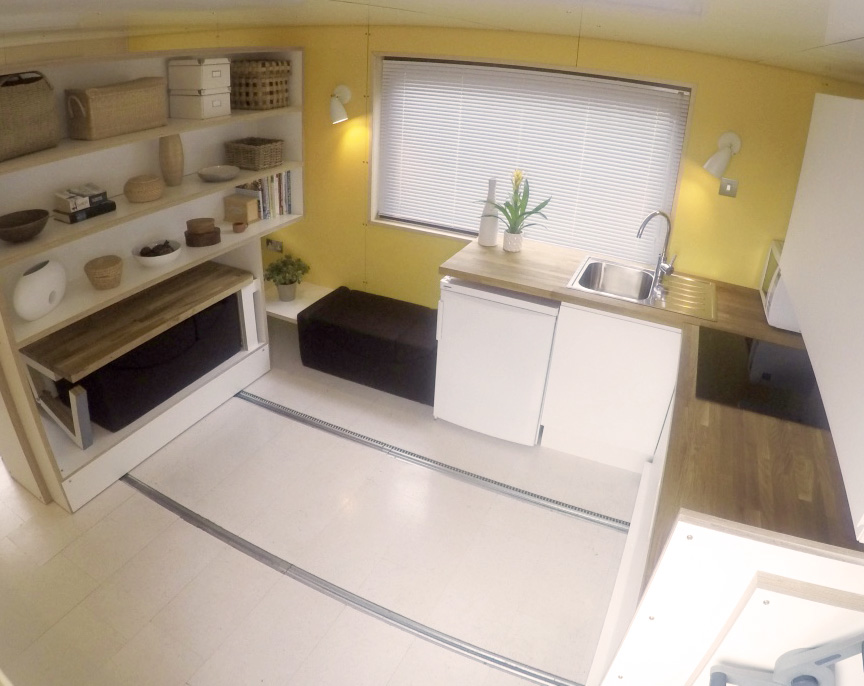
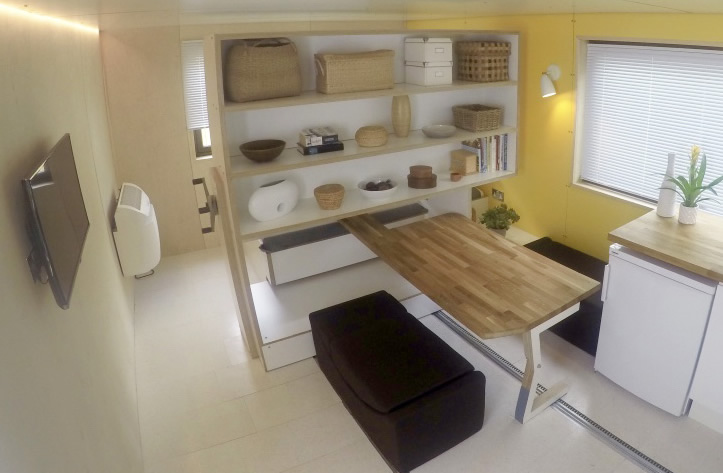
With the allocation of the moving walls it gives the opportunity to create a large room anywhere. With the distance between the walls at its maximum it gives a large kitchen/living room. Within the living room wall it boasts a pivoting dining table, plus storage for one sofa, plus shelving storage.

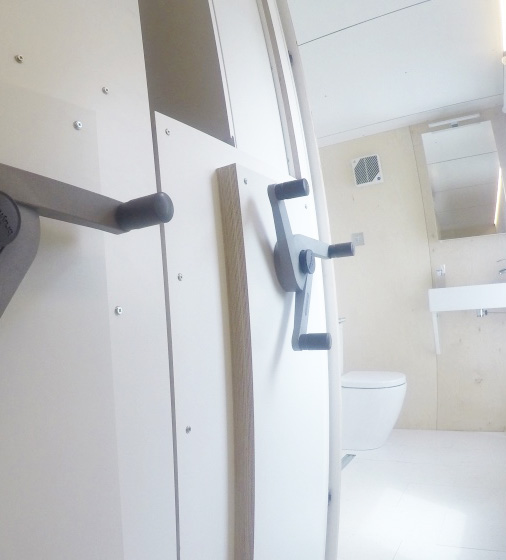
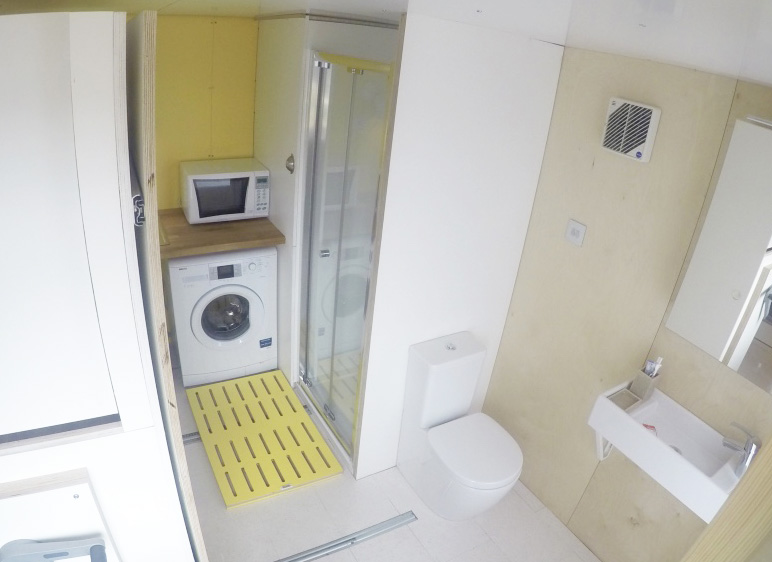
A further benefit of creating room space by moving the walls is the provision of a full size double bed. A wall mounted television also serves the bedroom and living room with a rotatable bracket. The bathroom area is also created by moving the wall, this gives access to a shower plus the use of the washing machine. The walls are operated by turning the handles, easily moving the walls to the desired position.
In order for us to provide you with a quotation for your project, contact us on info@boltonbuildings.co.uk, or our postal address for a FREE quote.



